Westhall Road, Warlingham Guide Price £1,150,000
- CHAIN FREE!
- Four Double bedrooms on 1st floor
- Loft room with three additional rooms
- Modern Fitted Kitchen
- Three Reception Rooms
- Separate Utility Room
- Down Stairs Cloakroom
- Additional External store rooms/Outhouses
- Single Garage
- Large Driveway With Parking Space for Several Vehicles
- large level South facing Garden
- Over 3700 sq ft
This delightful Edwardian residence, dating back to approximately 1905, exudes charm with its preserved character features, including coving, original fireplaces, timber flooring, and picture rails. Throughout, the property boasts well-proportioned rooms characterised by large windows and lofty ceilings, creating an airy and expansive ambiance.
Accessed through an inviting entrance hall with storage, the ground floor unfolds into a spacious double sitting room featuring a welcoming open fire and wood burner. A sleek kitchen with gloss units and a range oven, an adjoining utility room, and a dining room with patio/garden access complete the ground floor. The first floor hosts the principal bedroom with a sizable walk-in airing cupboard and an en suite bathroom, along with a second spacious double bedroom boasting fitted wardrobes. Additionally, two generously sized double bedrooms with built-in storage share access to a family bathroom. The second floor, accessible via a loft staircase, reveals three sizable loft rooms that offer conversion potential (subject to planning).
Outside, the property is positioned on a sought-after residential road, fronted by an expansive paved driveway accommodating multiple cars and providing access to an integral single garage. The rear features an appealing south-facing garden, predominantly laid to lawn and enclosed by tall hedges and mature trees. This outdoor space includes a large patio for al fresco seating, a water feature, a vegetable patch, and a triple outbuilding comprising a workshop, garden shed, and garden store.
Situated in the highly coveted village of Warlingham, the residence is a short distance from Warlingham Green, offering a variety of local shops, restaurants, pubs, and a Sainsbury's supermarket. Commuting is convenient with Upper Warlingham Station approximately 0.6 miles away, providing direct services to London Bridge and Victoria in approximately 30 minutes.
Train services are easily accessible, with a footbridge entrance from Westhall Road to Upper Warlingham Station in Zone 6, offering direct services to London Victoria and London Bridge in 35-45 minutes. Local bus services to Warlingham, Sanderstead, and Croydon provide additional transportation options.
 4
4  2
2  2
2Photo Gallery
Warlingham CR6 9HD


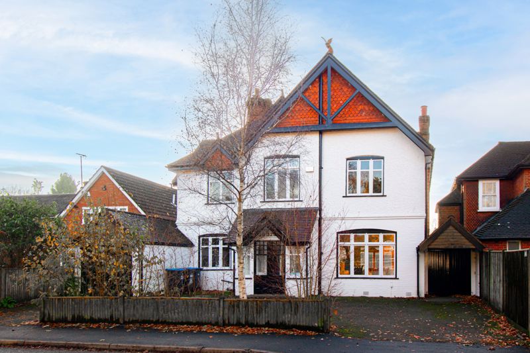
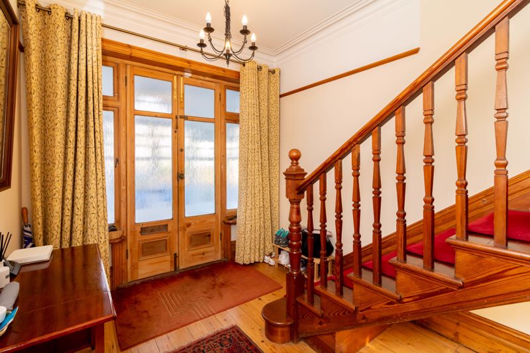
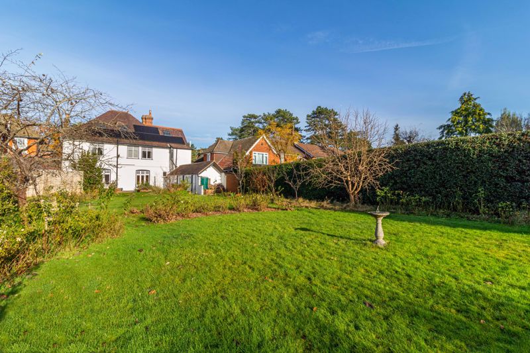
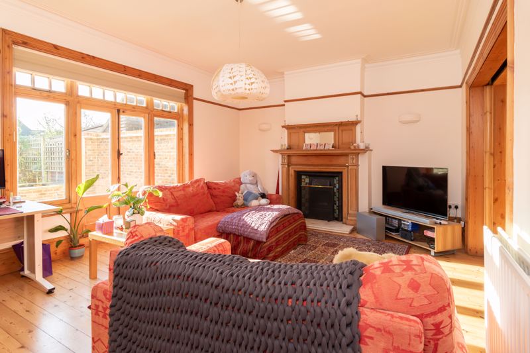
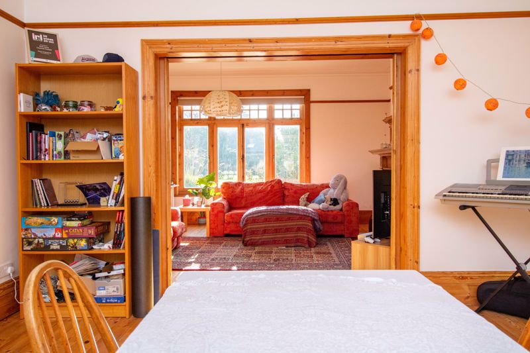
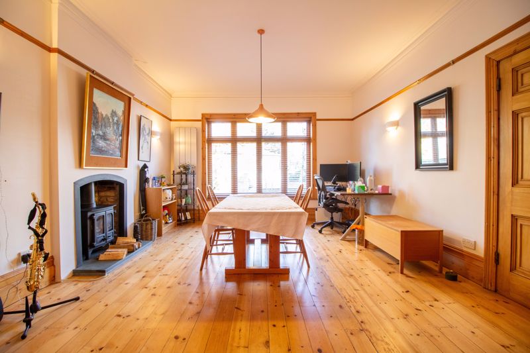
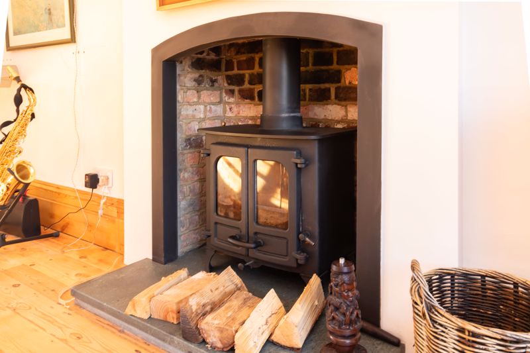
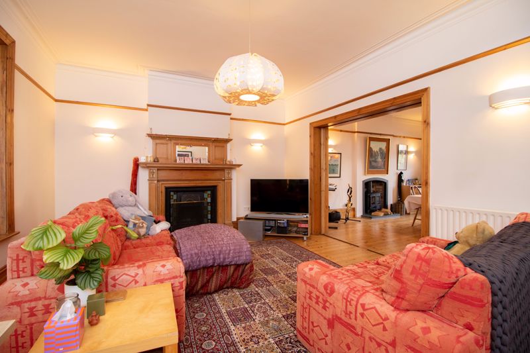
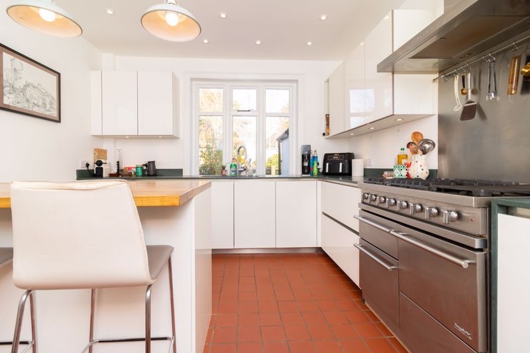
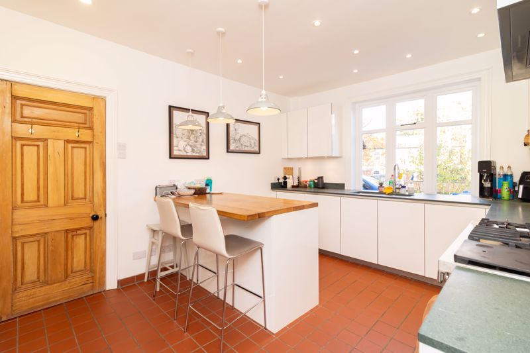



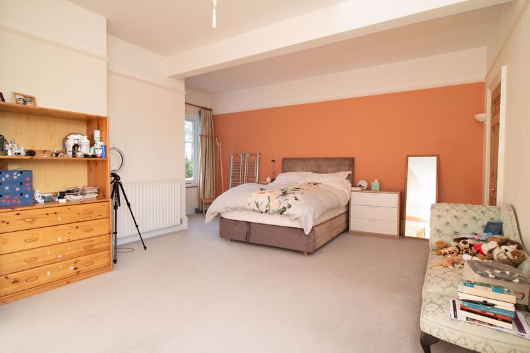
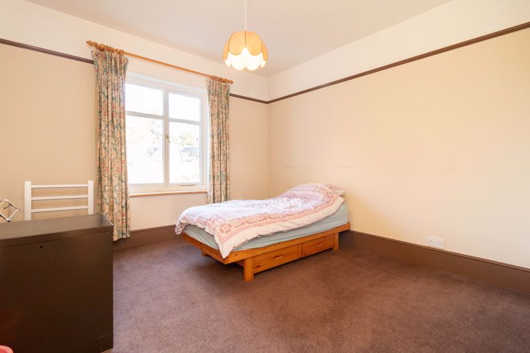
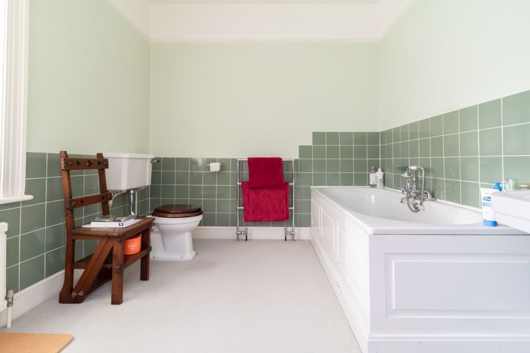
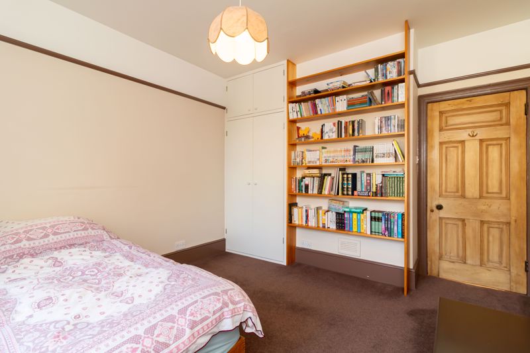
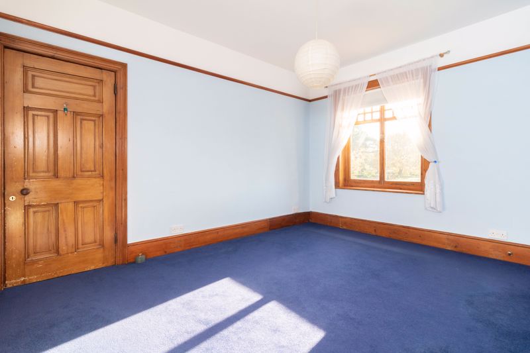
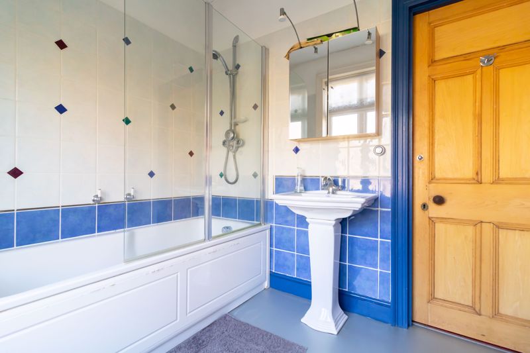
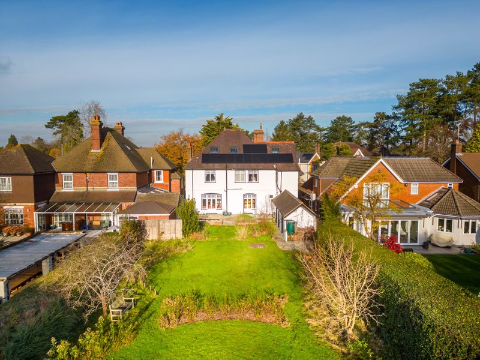
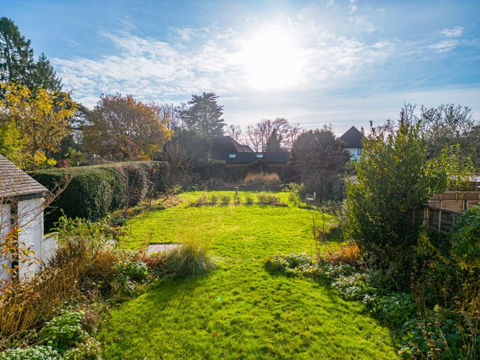
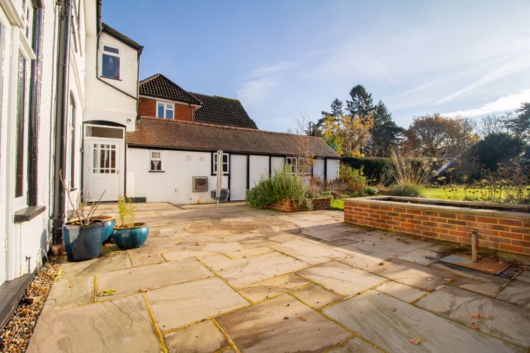
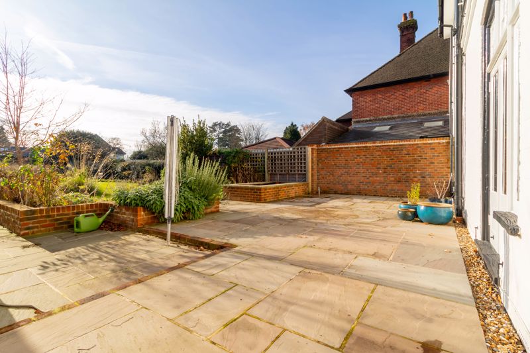























 Mortgage Calculator
Mortgage Calculator Stamp Duty Calculator
Stamp Duty Calculator


